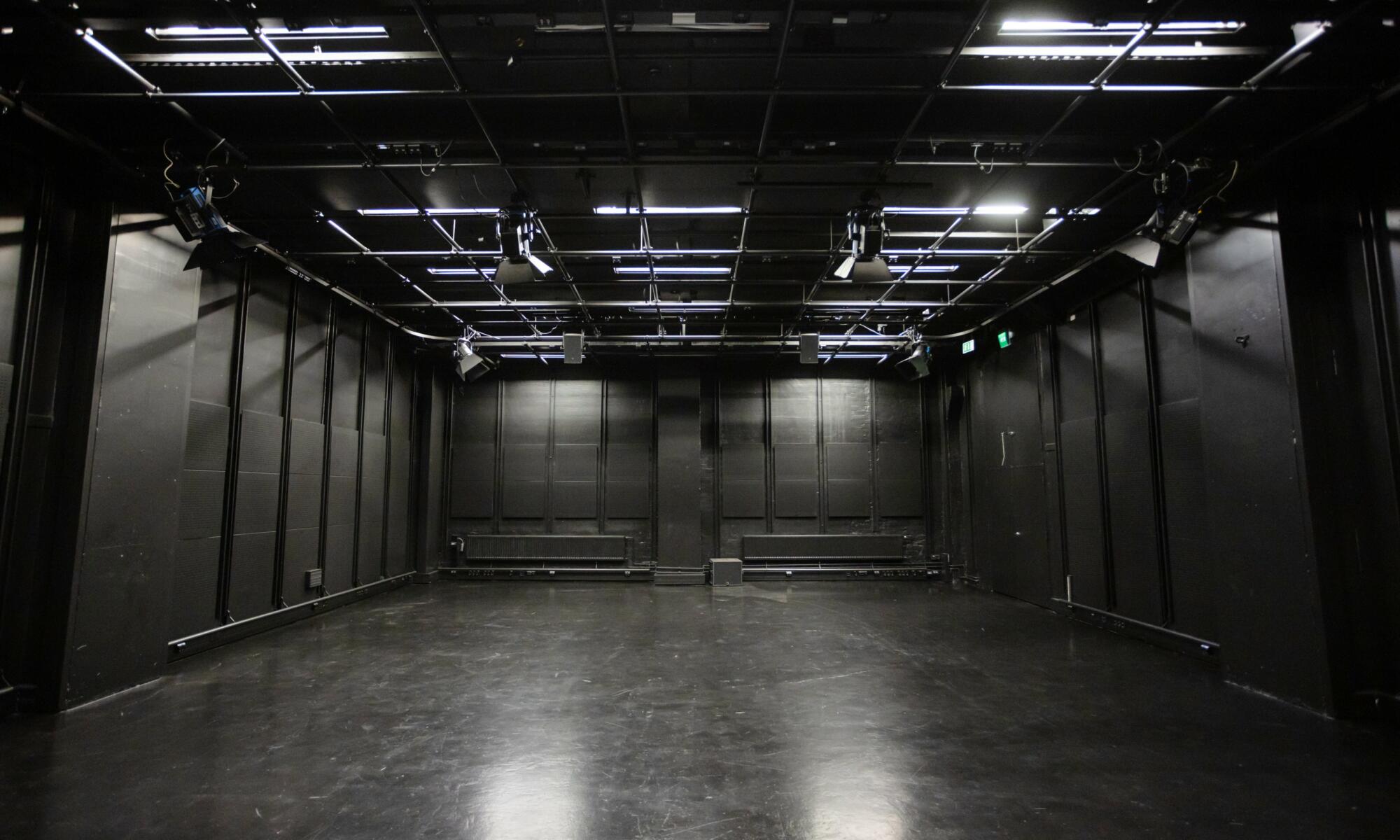Studio 1
Studio 1 is one of the Theatre Academy’s performance halls, and it is equipped especially for the student performances.

Studio 1 is a black box stage that mostly hosts Uniarts Helsinki’s Theatre Academy’s student productions.
The studio is equipped with high-quality lighting and audio systems. It is also possible to execute video projections. It is located on the same level as the wood and metal workshops, which makes set building and disassembling easier. The lighting, audio and set equipment can be set up on a pipe grid. The weight limit for the pipe grid is 40 kg/m2. The equipment can be attached to the walls with C-rails which are set one metre apart. In the middle of the space there is a rigging point, which enables the suspension of a person.
The space is surrounded by curtain rails, and it can be surrounded with black or white opaque and fire resistant molton curtains. If necessary, modifiable seating and stage structures (Nivoflex and Stageright) can be added to the space. The space has a concrete floor.
The side room adjacent to the studio can be used for example for costume changes, make-up and as a break room. Note that Studio 1 shares the side room with Studio 2.
The hall can hold a maximum of 80 people and its size is 148m². The trim height for pipe grid is 4,10m.
Studio hire
If there are vacancies, the Theatre Hall can be hired to outsiders for events that are clearly connected to the university. If you are interested in hiring the facilities, please contact Facilities Director – Matti Rautio.
Filming
For filming permits, please contact Communications Officer – Jaana Forsström.
Equipment list and floor plans
Facilities and activities
Studio 1 is a black box stage that mostly hosts Uniarts Helsinki’s Theatre Academy’s student productions.
The studio is equipped with high-quality lighting and audio systems. It is also possible to execute video projections. It is located on the same level as the wood and metal workshops, which makes set building and disassembling easier. The lighting, audio and set equipment can be set up on a pipe grid. The weight limit for the pipe grid is 40 kg/m2. The equipment can be attached to the walls with C-rails which are set one metre apart. In the middle of the space there is a rigging point, which enables the suspension of a person.
The space is surrounded by curtain rails, and it can be surrounded with black or white opaque and fire resistant molton curtains. If necessary, modifiable seating and stage structures (Nivoflex and Stageright) can be added to the space. The space has a concrete floor.
The side room adjacent to the studio can be used for example for costume changes, make-up and as a break room. Note that Studio 1 shares the side room with Studio 2.
The hall can hold a maximum of 80 people and its size is 148m². The trim height for pipe grid is 4,10m.
Studio hire
If there are vacancies, the Theatre Hall can be hired to outsiders for events that are clearly connected to the university. If you are interested in hiring the facilities, please contact Facilities Director – Matti Rautio.
Filming
For filming permits, please contact Communications Officer – Jaana Forsström.